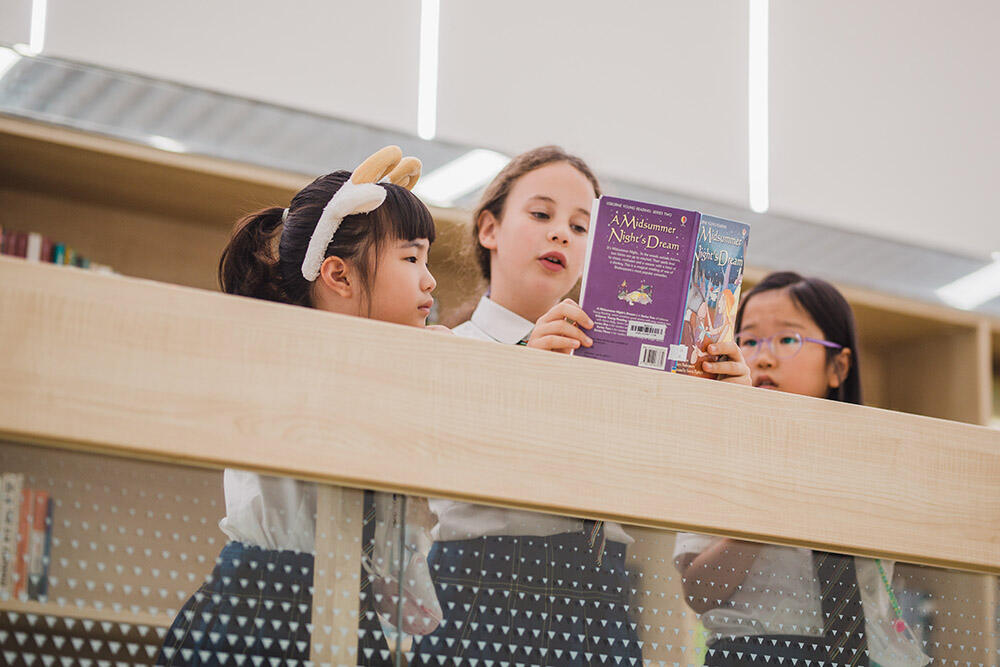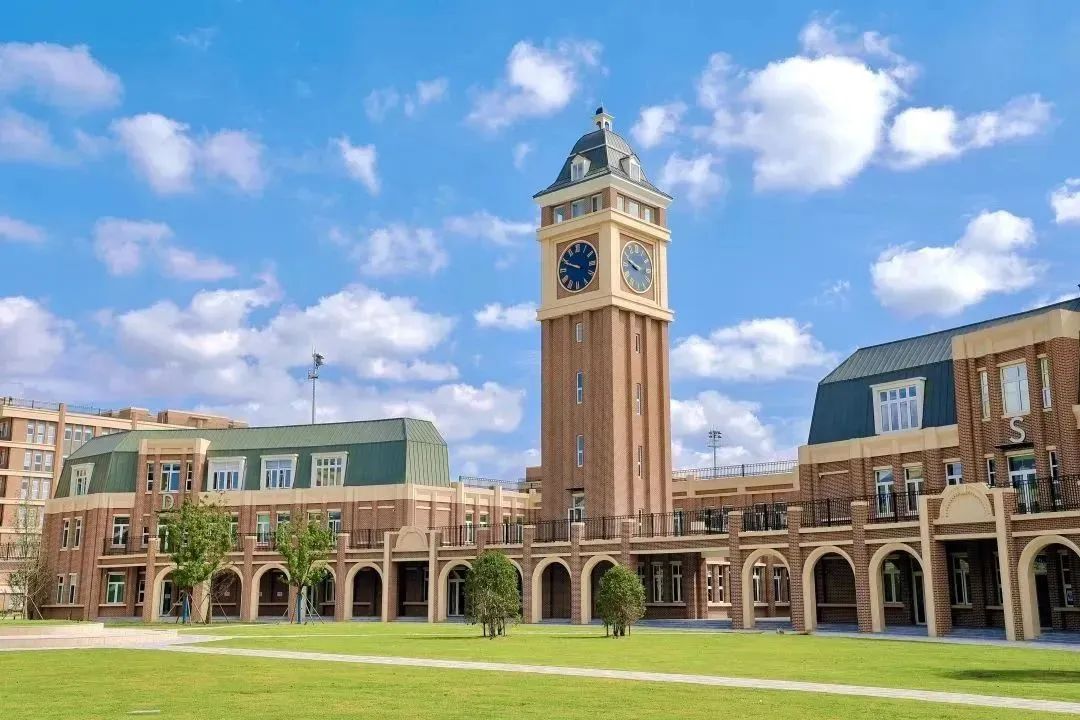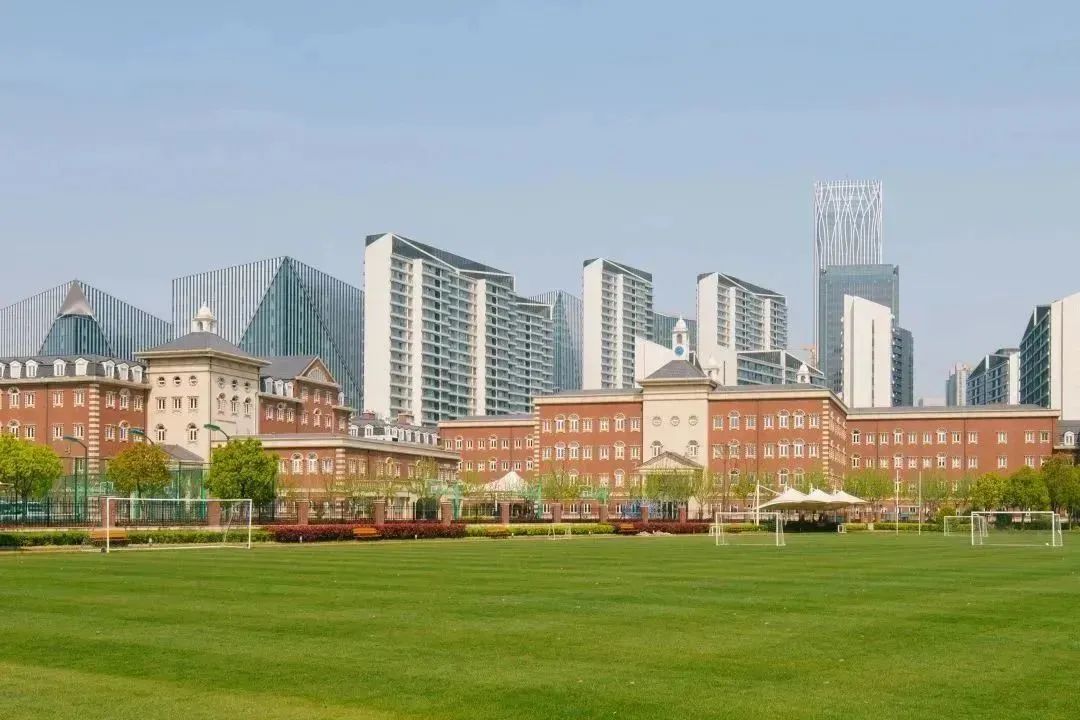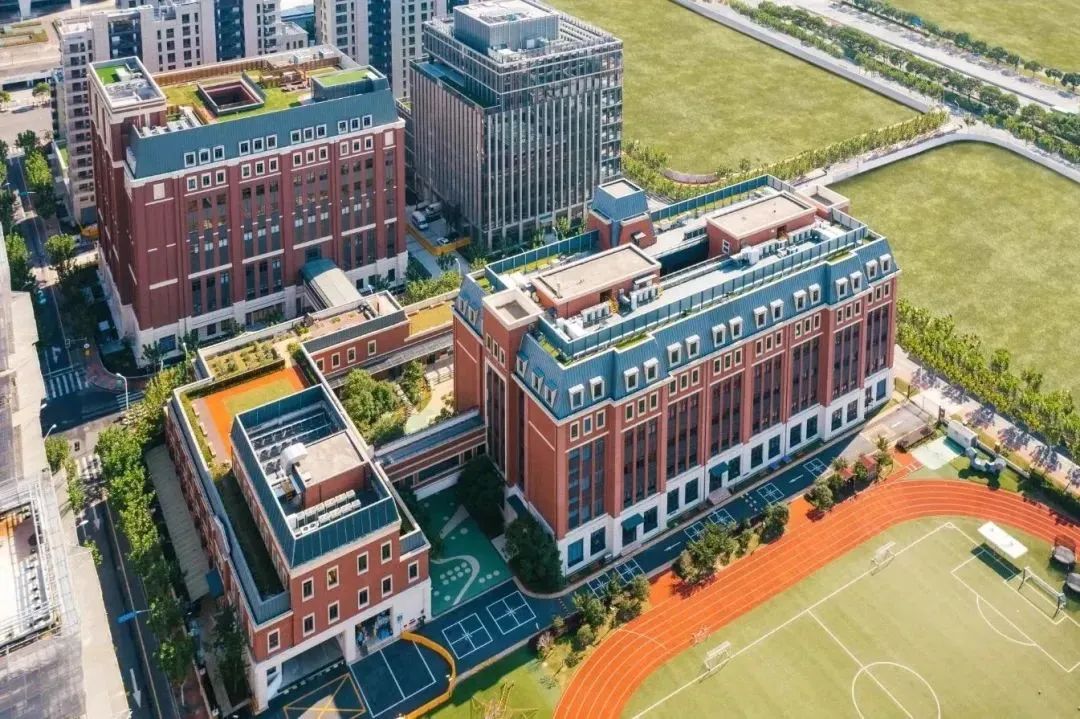We have grand designs for our pupils’ future
With their mansard roofs, elegant clock towers and revivalist flourishes, Wellington College Education (China) schools stand out in any city. Our campuses look unique because we want to highlight Wellington’s enduring heritage. But our campus design is not just an homage to our proud 160-plus years of history, it is also an investment in the future. Each Wellington College Education (China) campus is designed to inspire young people in every aspect of their learning, whether it is academics, the arts or athletics.
Our newly published Wellington College Education (China) Design Manual provides a clear roadmap for how we achieve this goal. The Manual is the product of several years of collaboration between our teachers, our facilities and architects specialising in school design. It is a comprehensive guide, covering everything from architectural vernacular and interior design to material options, furniture styles and landscaping. The Manual even lays out specifications for electrical and mechanical systems.
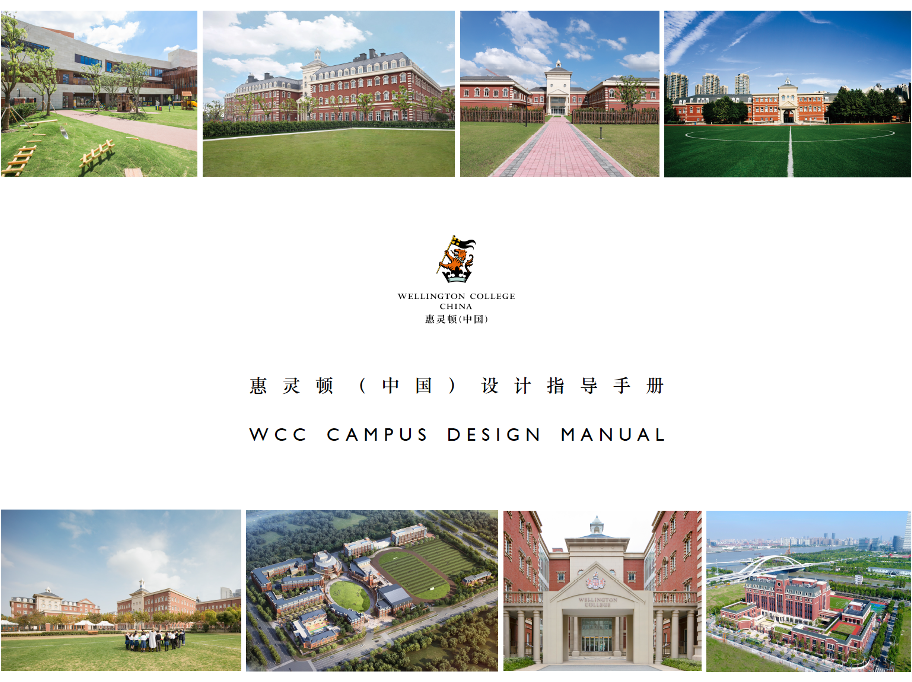
Building a better
learning environment
This Manual is our definitive guide for creating a learning environment that meets the needs of a broad range of age groups and disciplines.
A key takeaway from the Manual would be this: When it comes to learning environments, one size does not fit all. For example, our Early Years pupils require open floorplans and soothing colour schemes. Stairways would be inappropriate because some of our youngest pupils have yet to develop the strength and balance to use them safely. Moreover, our model of play-based learning requires a free-flow design, featuring smooth transitions between our indoor and outdoor learning areas. As such, the Manual recommends keeping Early Years classrooms on the first floor.


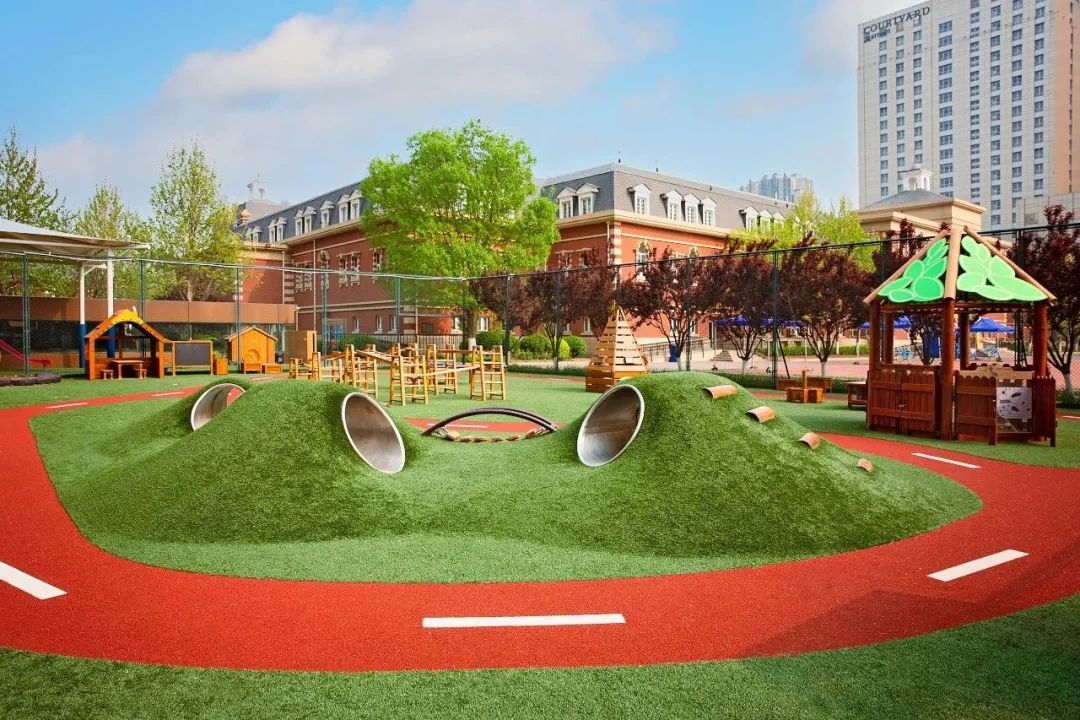
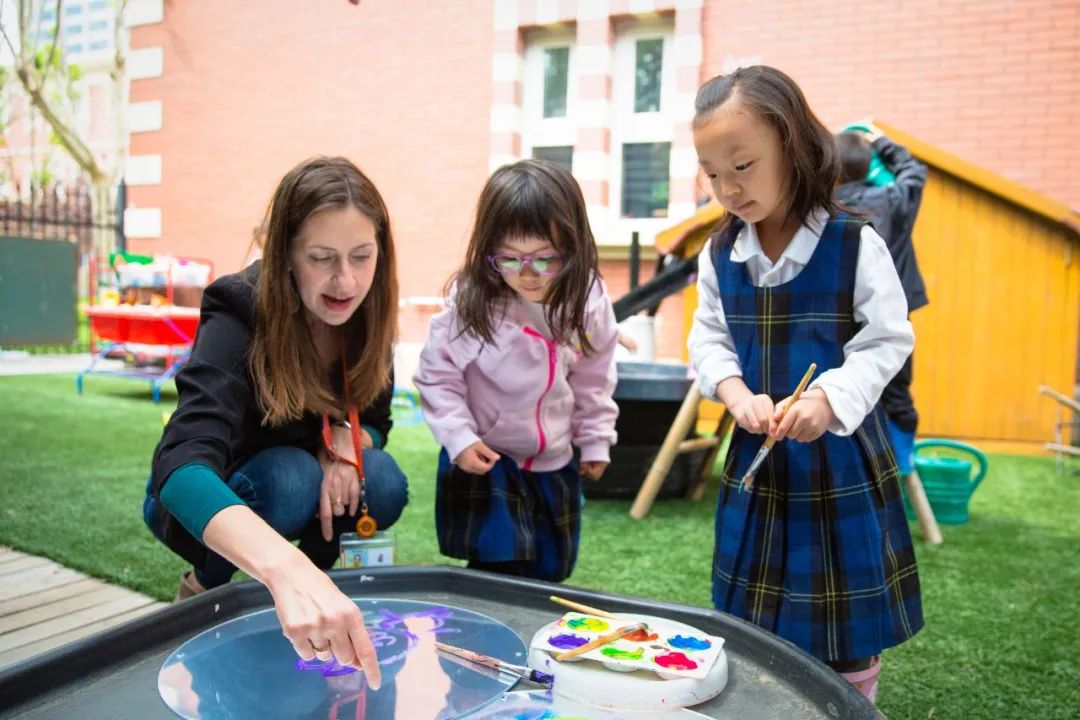

Similarly, for our older pupils, learning environments must be purpose-built.
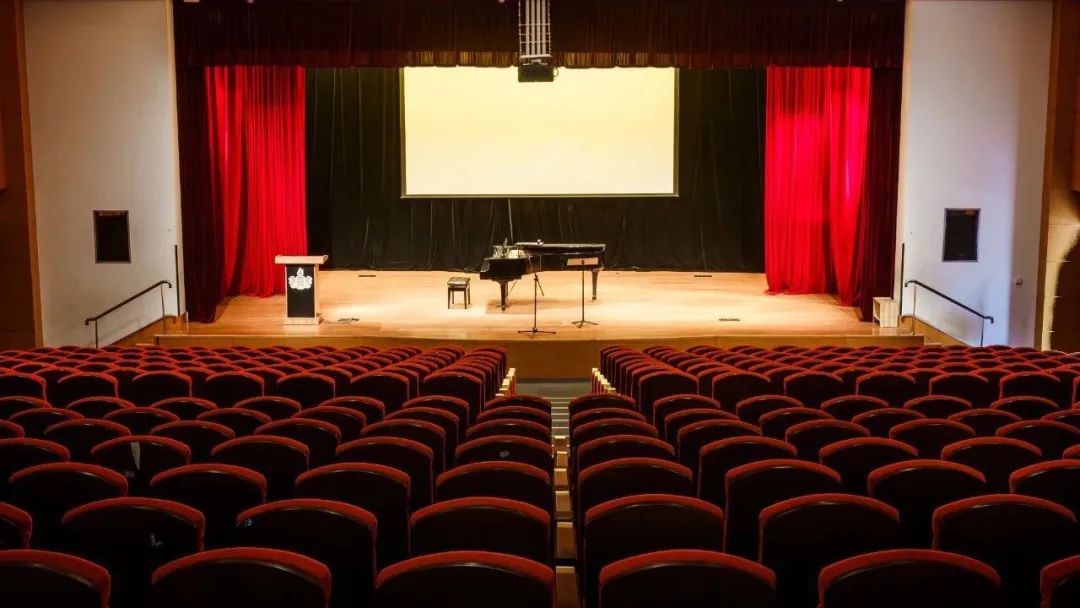
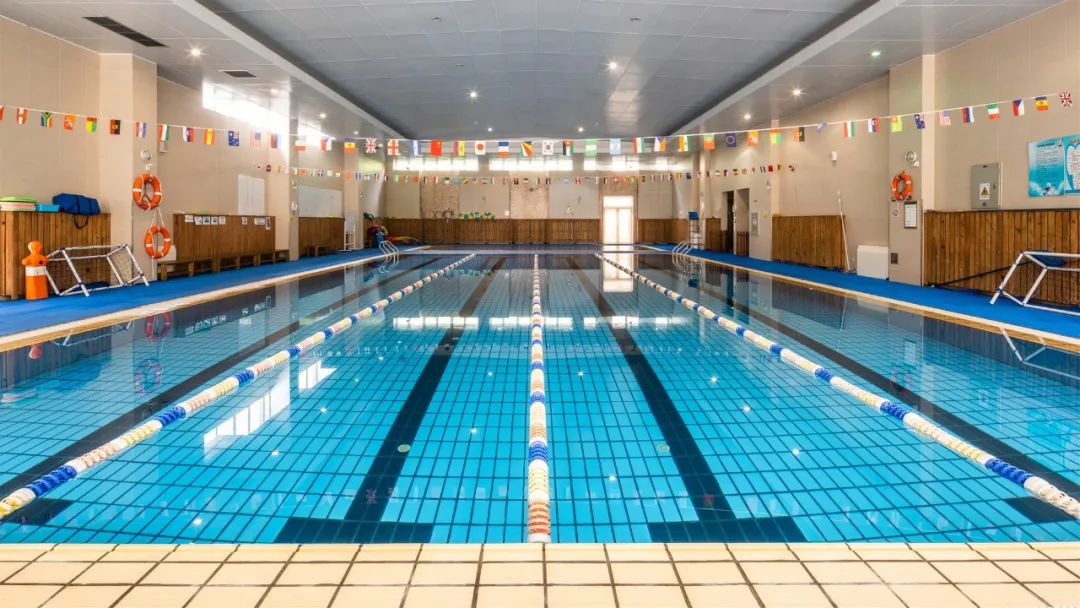
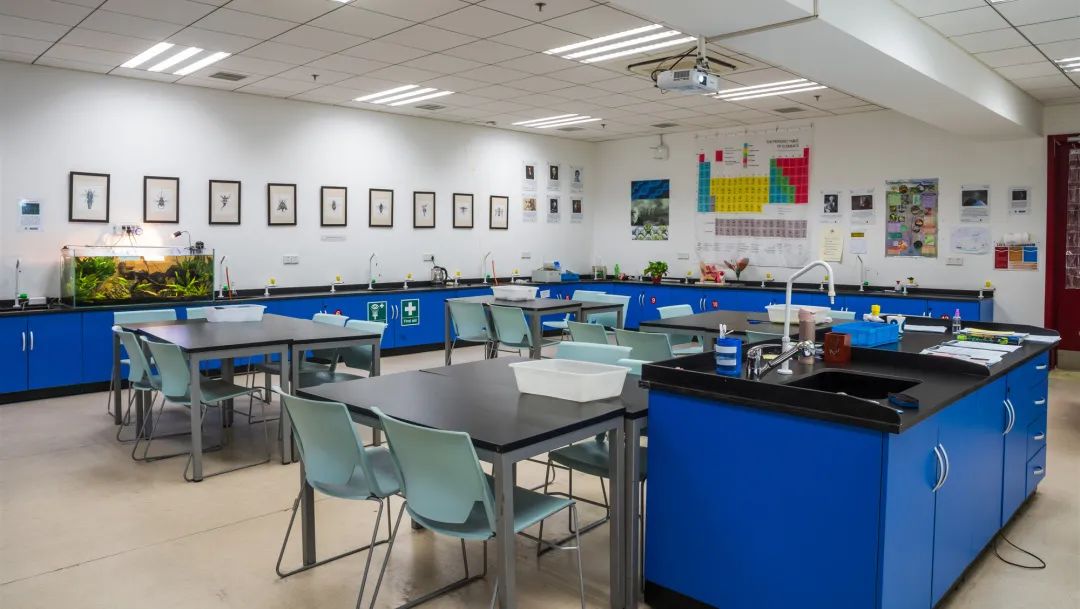
A design and technology studio, a science lab and a history classroom, for example, each have different needs. They require unique fit-outs to ensure the safe and effective use of equipment and to enhance teaching and learning.


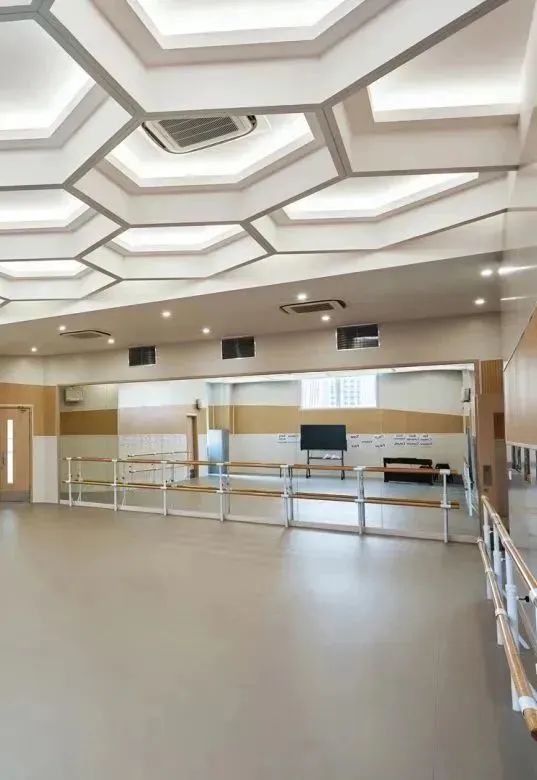

Other design elements in this Manual are as practical as they are symbolic. Placing the library in the relative centre of the school makes it equally accessible to all pupils as they conduct research and pursue knowledge. But it is also a powerful statement: the library is the heart of the school and its commitment to learning.
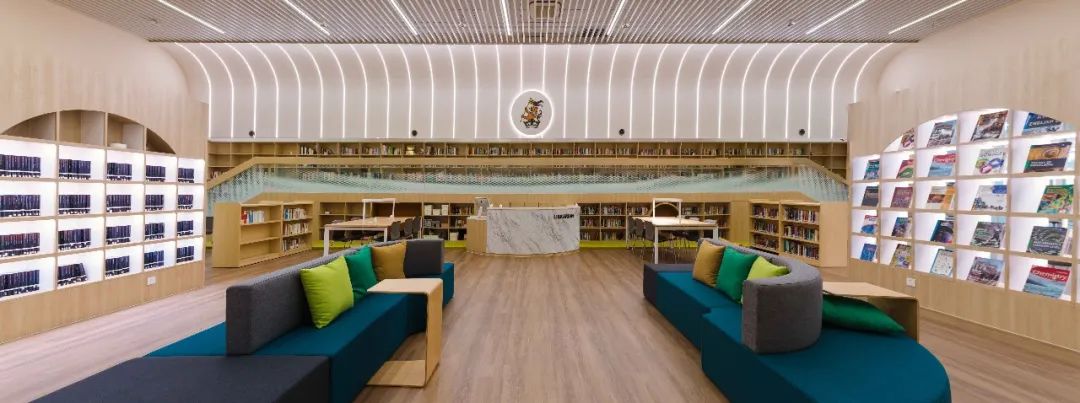
Library

Designing for a
sustainable future
The Design Manual also addresses our long-term environmental needs. It calls for sustainable building materials wherever possible. Buildings are fitted with energy-conserving equipment. Climate control is powered by solar energy or provided by air source heat pumps. Multi-functional heat pumps in the swimming pool not only help to dehumidify the air but also reuse the heat recovered from the air conditioning to heat the pool. Long-lasting LED lamps illuminate our interiors. Building design even incorporates water conservation techniques like rooftop cisterns that collect rainwater to be used for watering plants and cleaning the grounds. In addition, campus design incorporates a building automation system, which includes central control and time control functions for climate control, fresh air and lighting systems.
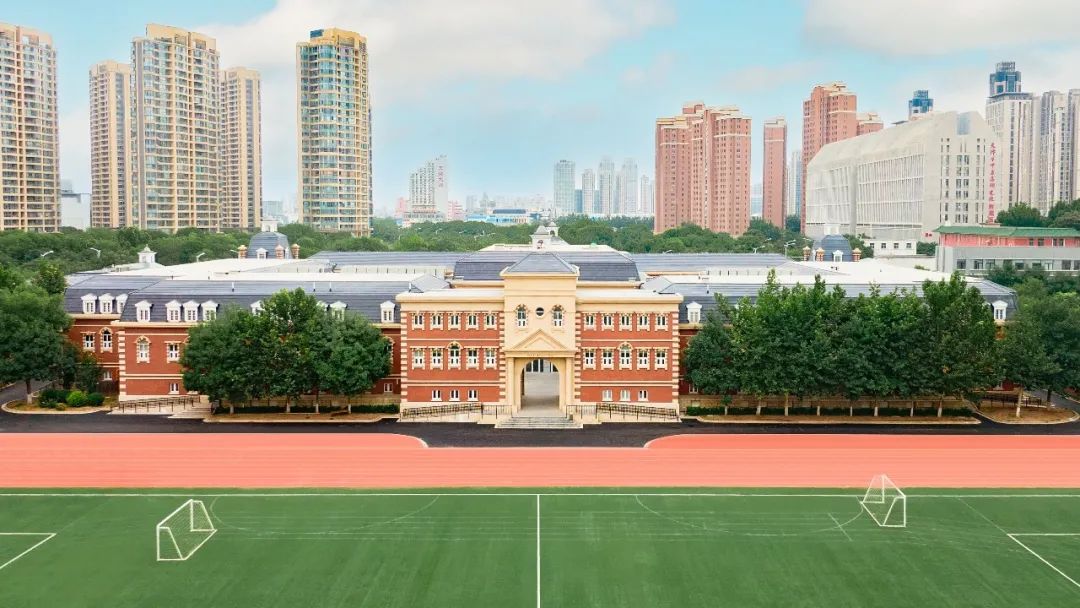
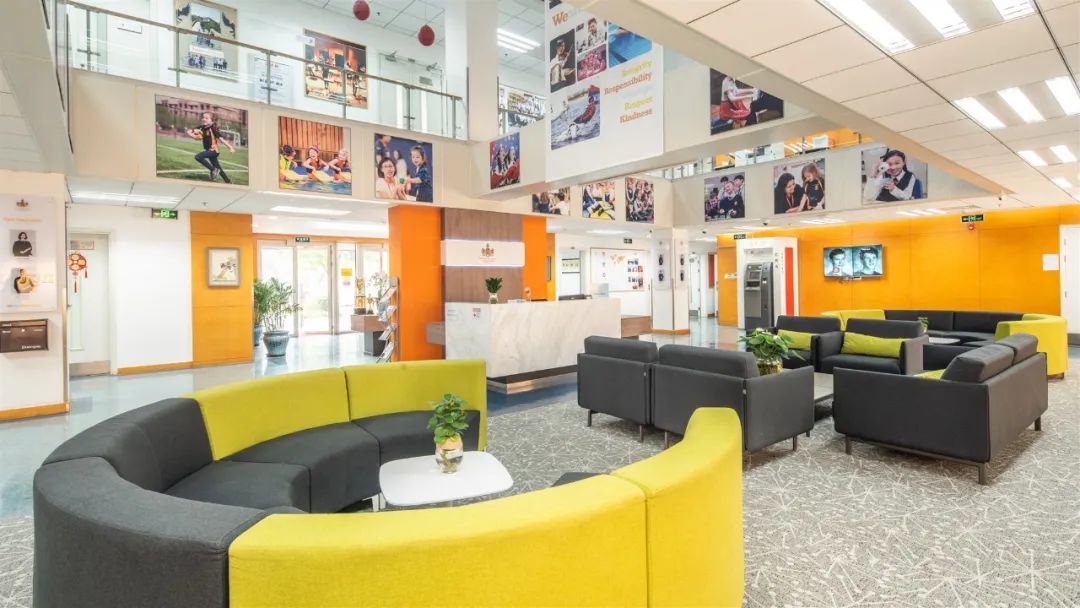
We put this Design Manual to use for the first time with our newest campus, Hiba Academy Nantong. Opened this September, it has already become a distinctive landmark in the surrounding Suxitong Industrial Park.
“Having just moved into Wellington College Education (China)’s new campus in Nantong, we are delighted with the high quality of the facility, which has clearly benefitted from the implementation of the Design Manual during the building process,” says Hiba School Master Simon Kenworthy. “It immediately looked and felt like a Wellington College Education (China) school with common features evident throughout. The Manual has enabled us to remain true to the Wellington vision of creating a place where our pupils can be Inspired, Intellectual, Independent, Individual and Inclusive.”
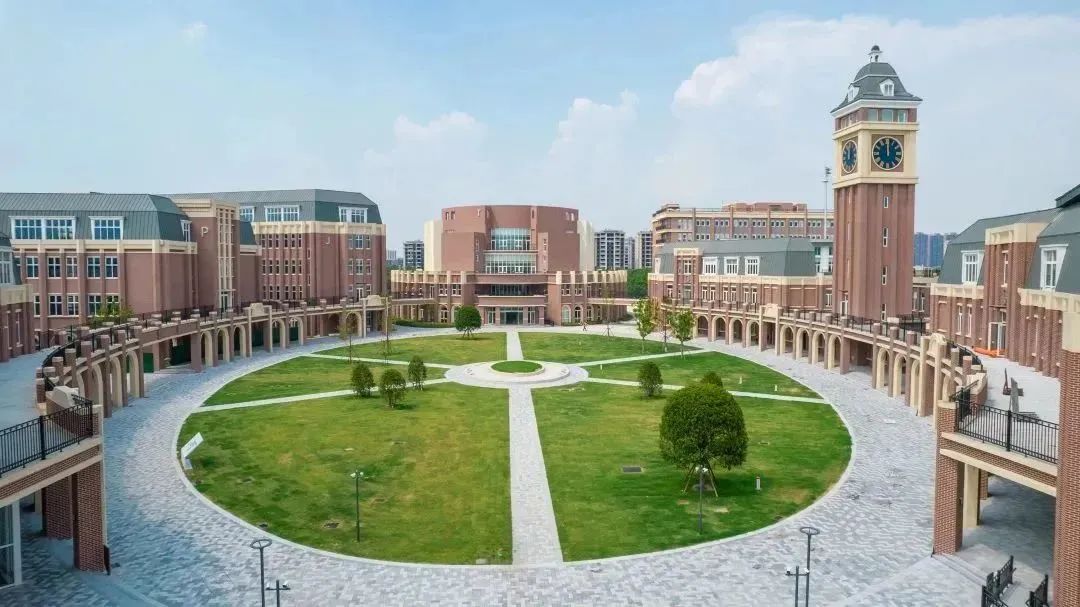
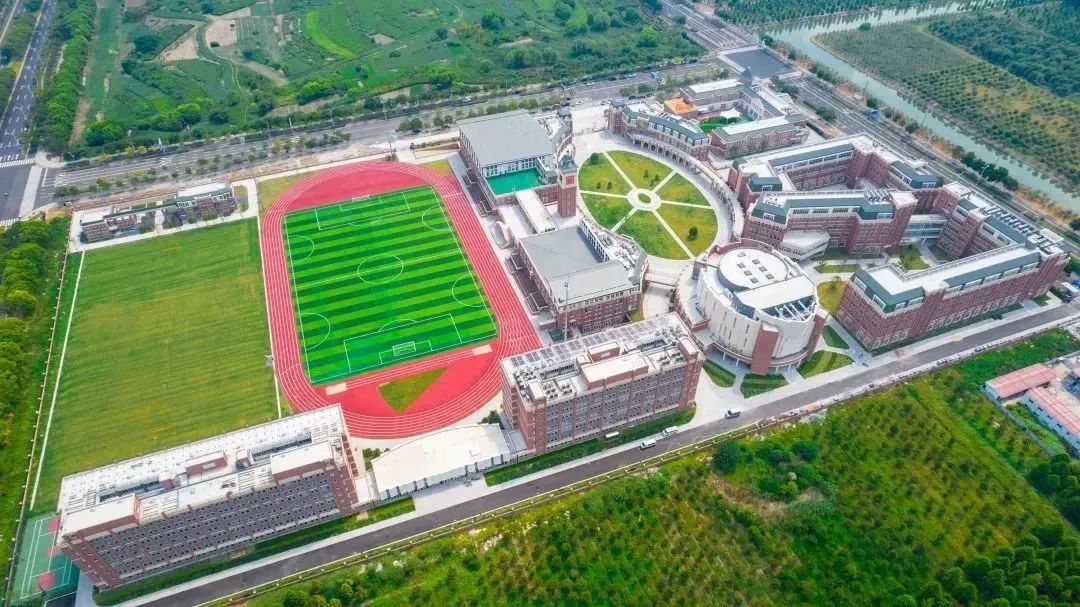
The Manual is also leading to accolades for renovations in other campuses. The Ecological Landscape Alliance recognised Wellington College Shanghai’s recent campus beautification project with its annual Healing Landscape Award.
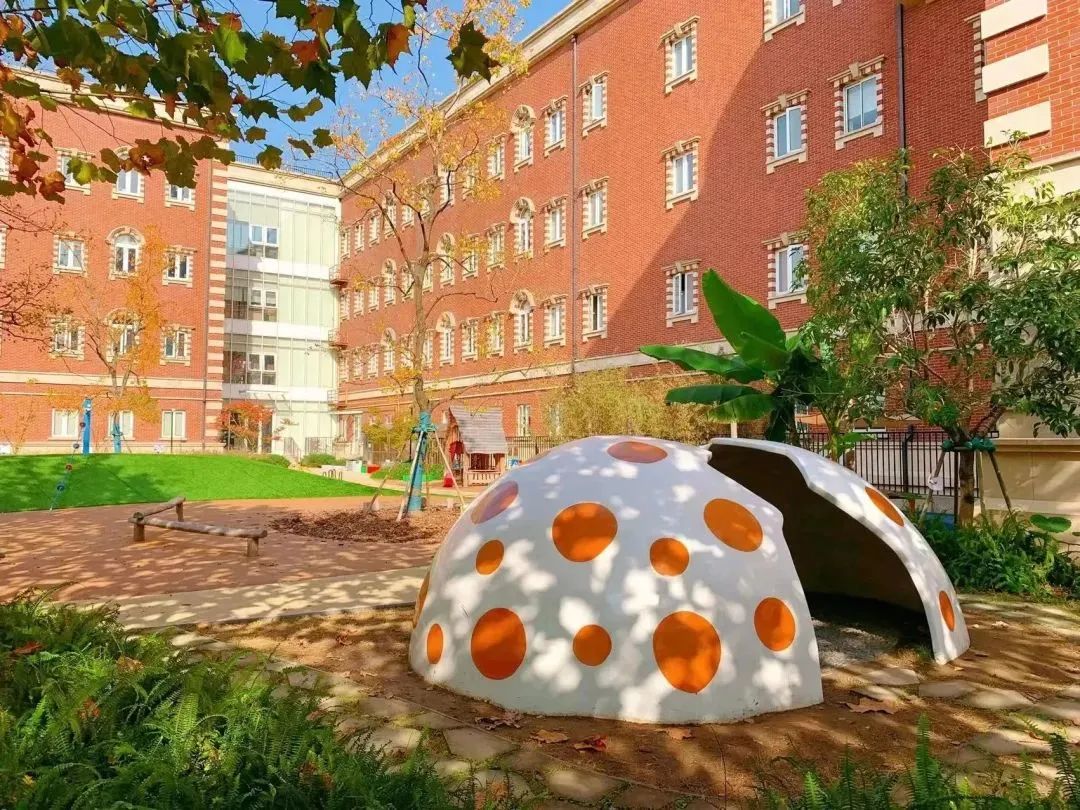
✦ +
+
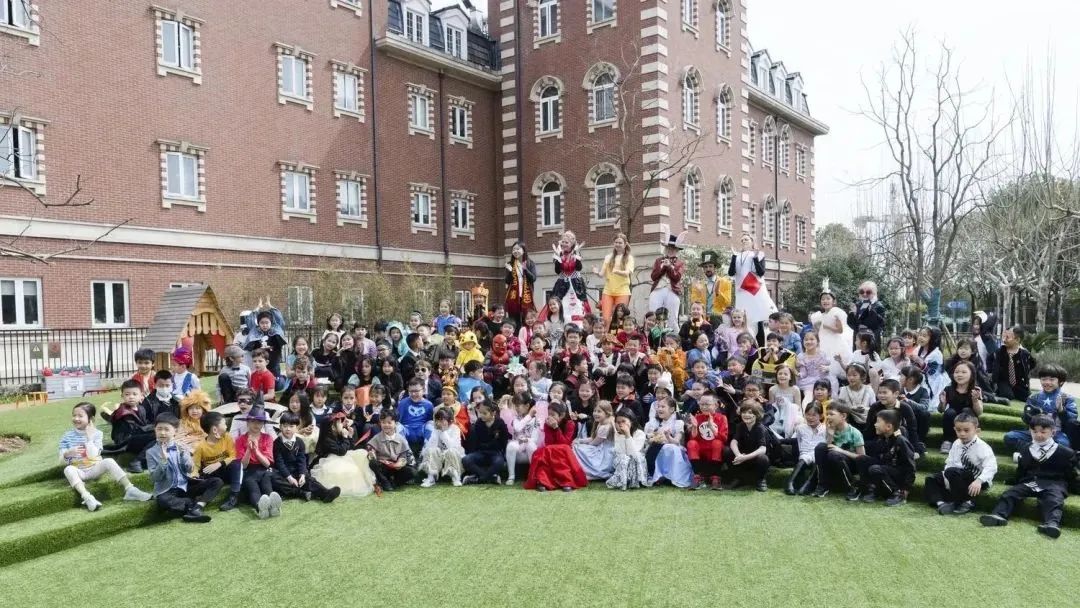
Leading by example
Through this Design Manual, Wellington College Education (China) is leading by example. “Campus design can influence children's growth and learning in a subtle way,” says Coco Li, Wellington College Education (China)’s director of facilities. “Our hope is that our young learners can grow up to be better versions of themselves in the Wellington and Hiba campuses, and in the near future, motivate the larger community to contribute to the prosperity of the global society.”
✦+
+


Great design is a marriage of form and function. We want our schools to not only be pleasing to the eye but also to improve the lives of our pupils and our communities. The Wellington College Education (China) Design Manual will ensure that we achieve this goal wherever we break ground.
Related Articles









 Channel
Channel 
 Linkedin
Linkedin  Facebook
Facebook  Ins
Ins 

