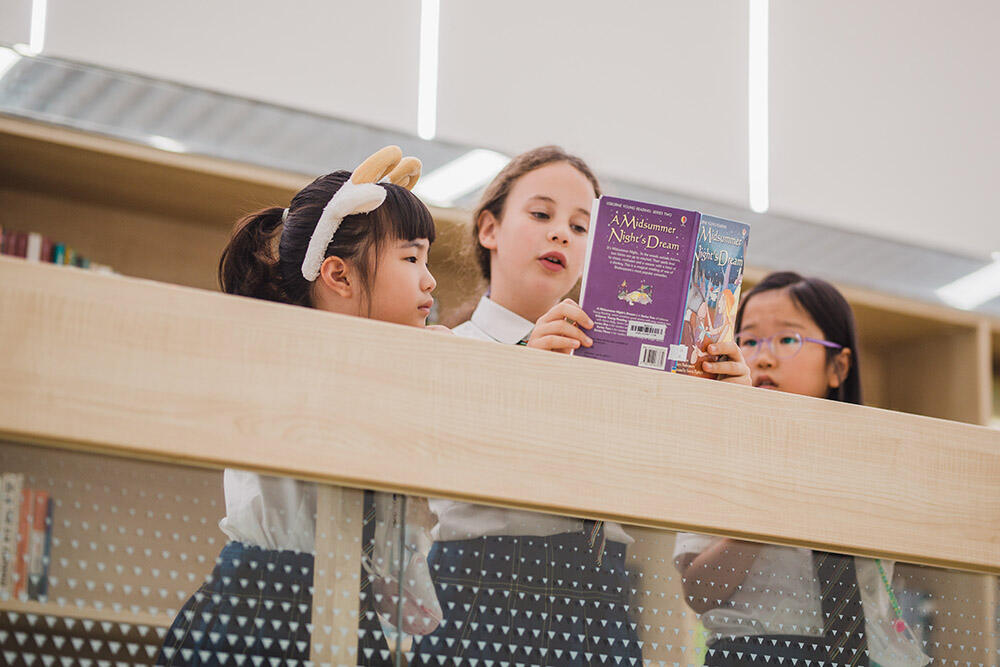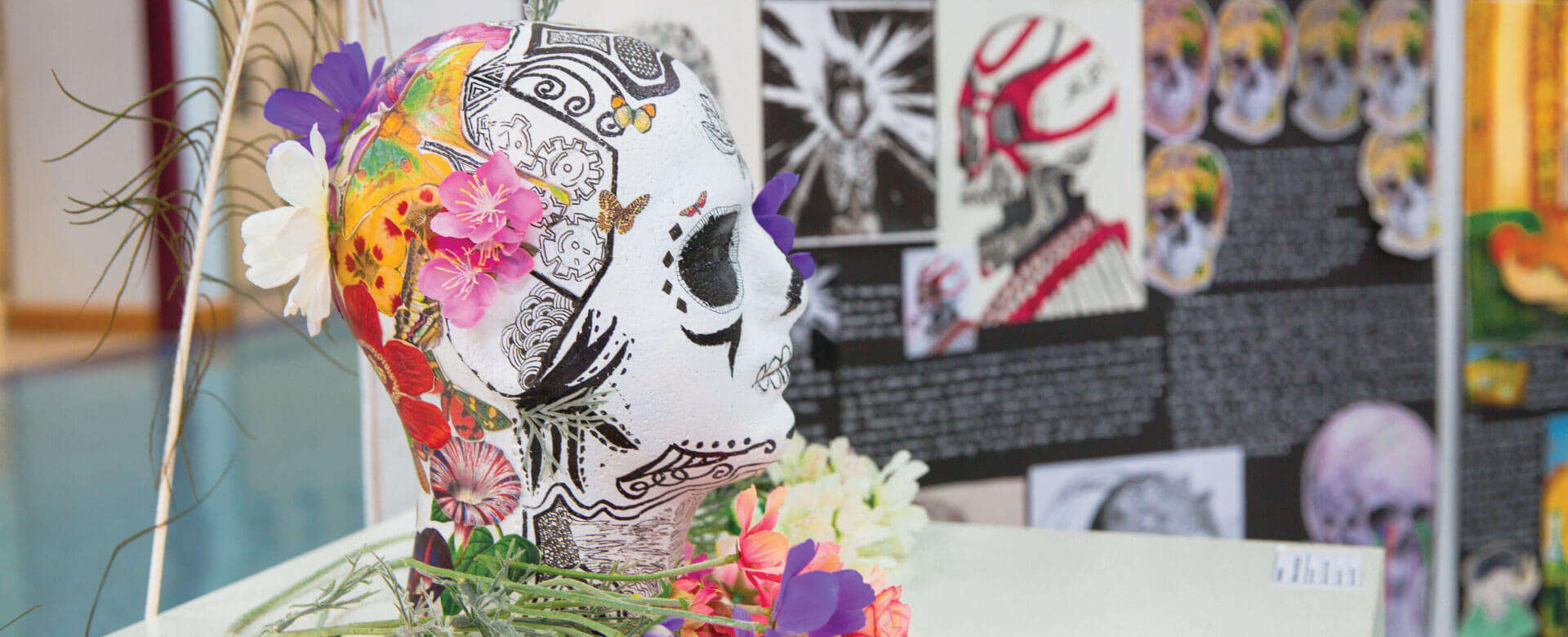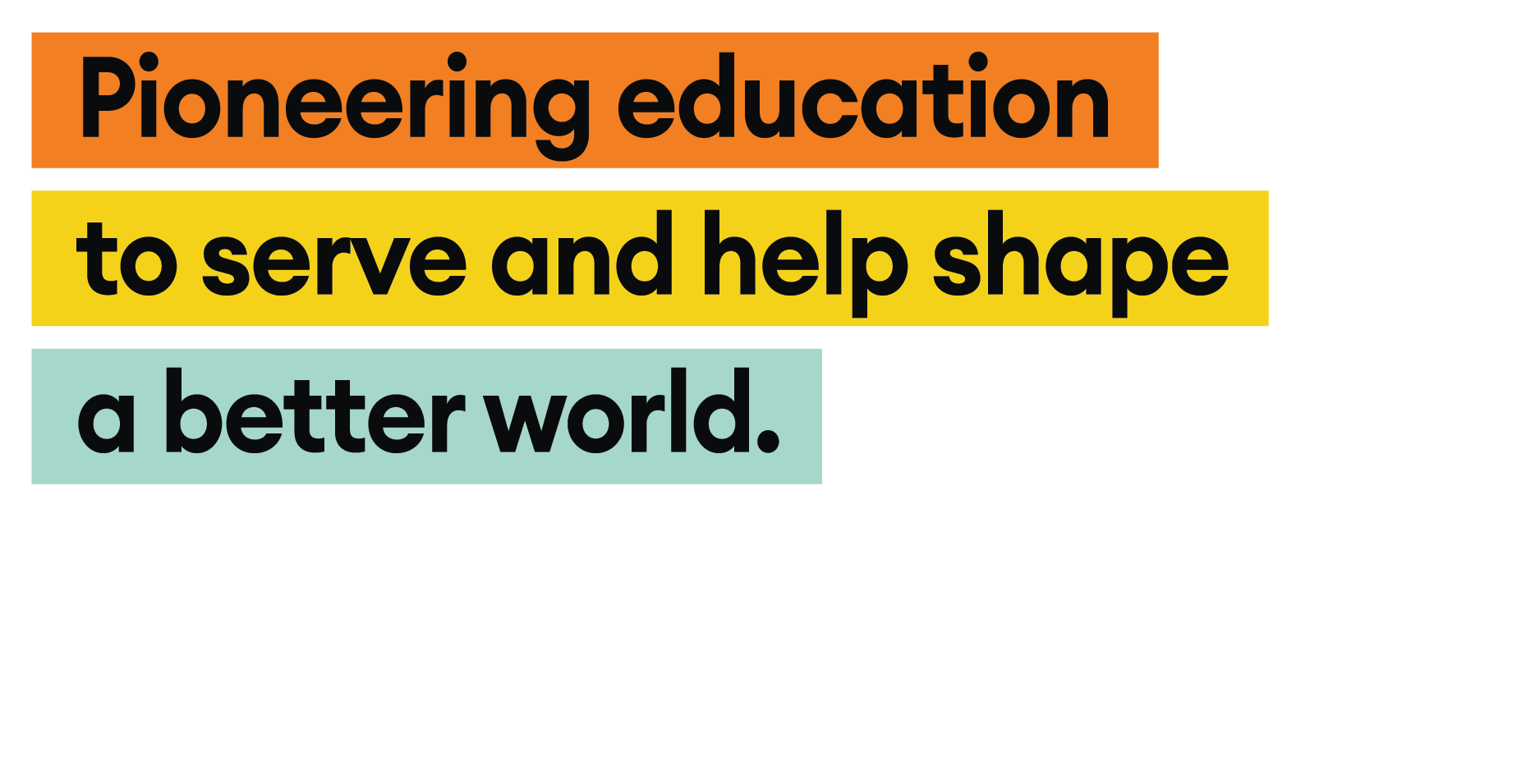Into the Classroom | My Love of Design
Here at Wellington, teachers extend education beyond the classrooms. They encourage pupils to try new things, guide them to realise their interests and create opportunities to express themselves. It is one of the college's missions, to provide holistic education and develop well-rounded pupils. Besides academic classes, the pupils at Wellington can choose what they are interested in from various kinds of after-school activities (ASAs) to enrich their learning experience. They can learn new skills and come across new opportunities for development in those extra-curricular activities. The teachers are always trying something new by creating new courses for pupils to join to give them hands-on experience.
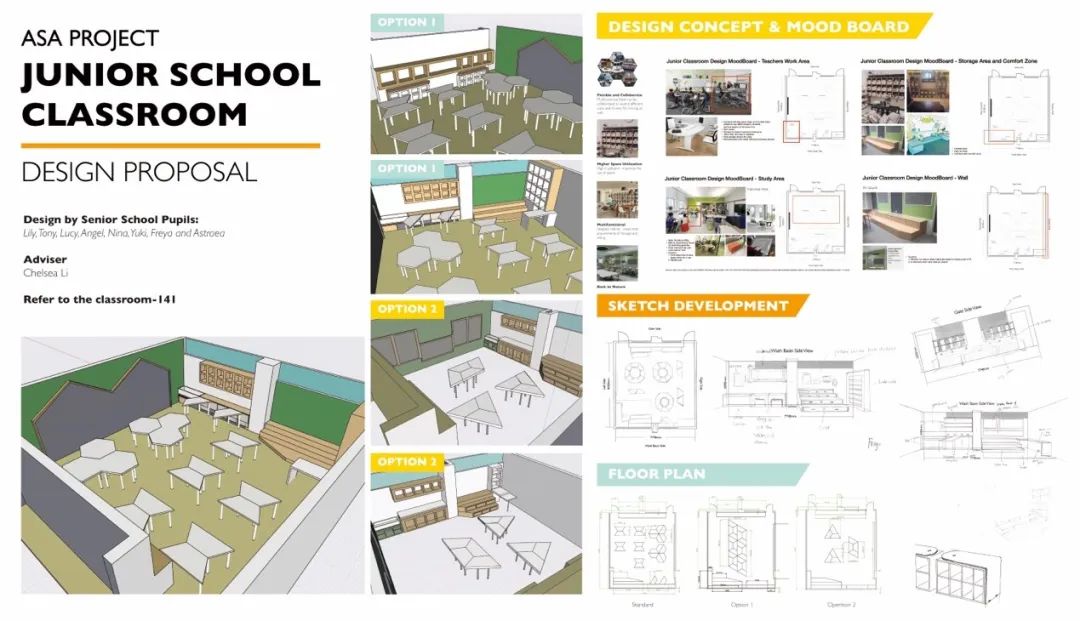
In this article, Lily, a current Year 13 pupil, would like to share some of what she experienced and learned in her ASA class “Design the Junior School classroom” last term.
Lily
From Lily, Year 13
The connection between “Dream” and “Reality”
Design
I think design is a subject that is related to people's lives in every aspect. From the time our ancestors consciously polished stone tools in natural caves, design has been inextricably linked to human life. To be a good designer today, learning about the professional theory and extensive work experience are two essential requirements. As a Senior School pupil with aspirations for the design industry, this extra-curricular activity allowed me to experience the first-hand design process and to think about what design means to me. For me, it was an opportunity to explore the design field, so when I saw the words 'Junior School Interior Design' appear on the after school activity selection page, I didn't hesitate to make it my first choice.
The start of “the journey of design”
Designing a classroom for the Junior School
Firstly, Ms Li used an easy-to-understand way to introduce the specifics of the whole project to us which included a project overview, commissioners needs, and time planning of the whole project. At the time, all of us were excited and had no idea what a huge challenge we would be facing.
The class planning flow is as follows:
-
Project briefing
-
On-site researching and user needs survey
-
Setting the direction and searching for reference
-
2D and sketch drawing
-
3D model making
-
First step presentation
-
Real model making
The order we received was to design for the renovation of the Junior School classrooms, enhancing the use of the space of a classroom to increase the quality of teaching and learning for both pupils and teachers. This means that it was vital to conduct on-site research and to put ourselves into the shoes of the commissioners and users. Based on the time planning, in the second lesson, we did the site survey and the interview with the user. In the research, we understood the needs of teachers and pupils. Questions were raised about the usage of space during the study process. After the discussion, we discovered the most important points we needed to focus on: high flexibility, high space usage rate, and safety.
According to these main points, we decided on our direction of the challenge ahead and began to do the research to support the project. As it was required by the teachers and pupils that during teaching and learning, they should able to freely move the desks and chairs, we chose movable desks to satisfy this request. However, due to the limitation of space, we chose trapezoidal desks with round corners that could be assembled at will.
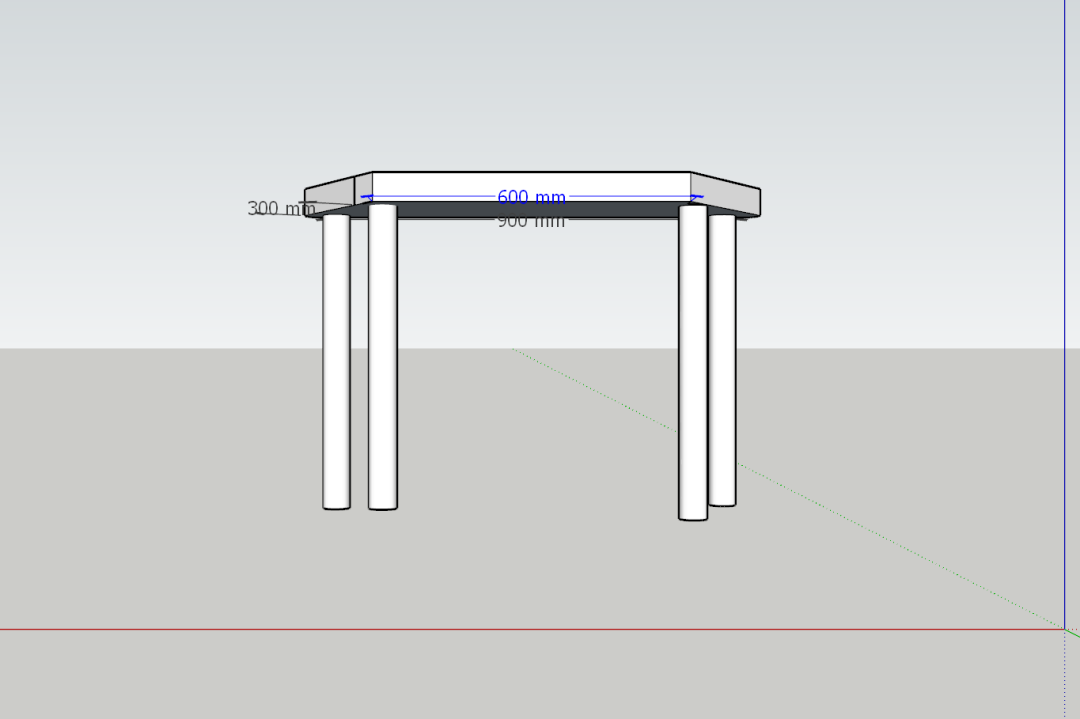
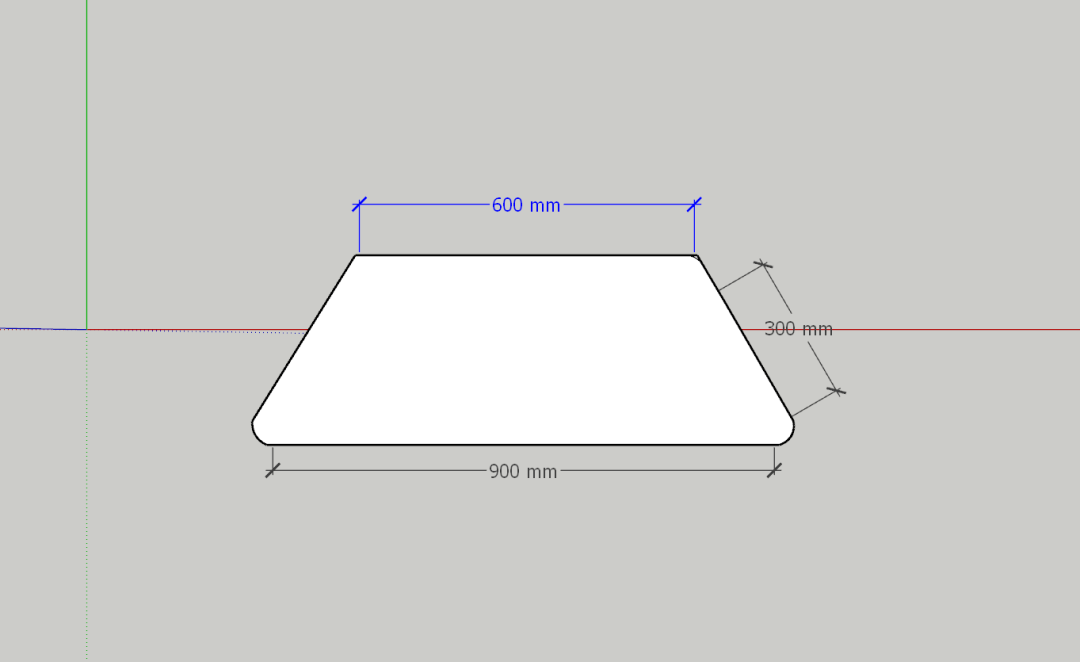
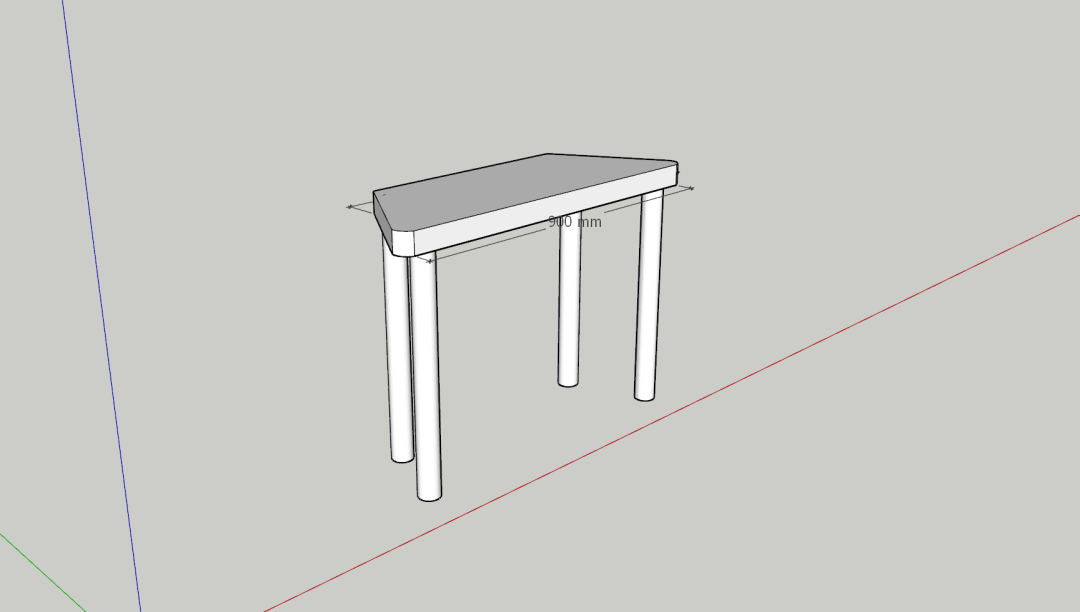
Demo from Lily
The most interesting section for me was the design of the public lounge area. This section of the project was to allow as many pupils as possible to have access to the lounge area at the same time. The original classroom lounge area design was replaced with an acushioned ladder-type design to increase the number of pupils using the lounge area, a win-win.. Usually, there will be a lot of teaching resourses that need to be tidied up in the Junior School's classrooms which means a huge storage place needs to be set up in the classroom. In addition to the three originally planned storage cupboards, considering there may be some small things pupils may use during their leisure time such as their favorite books, we decided to add some lockers to store these kinds of things on the ladder-type design facilities so that the teachers and pupils can use the classroom space more conveniently than before.
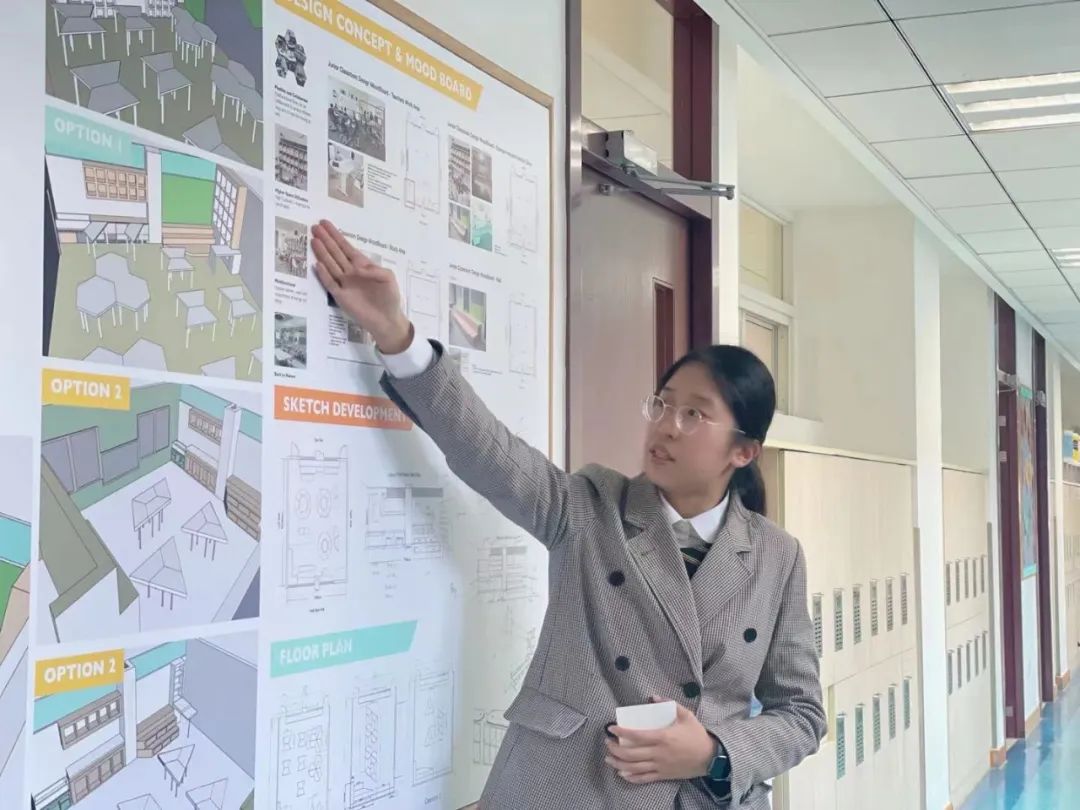
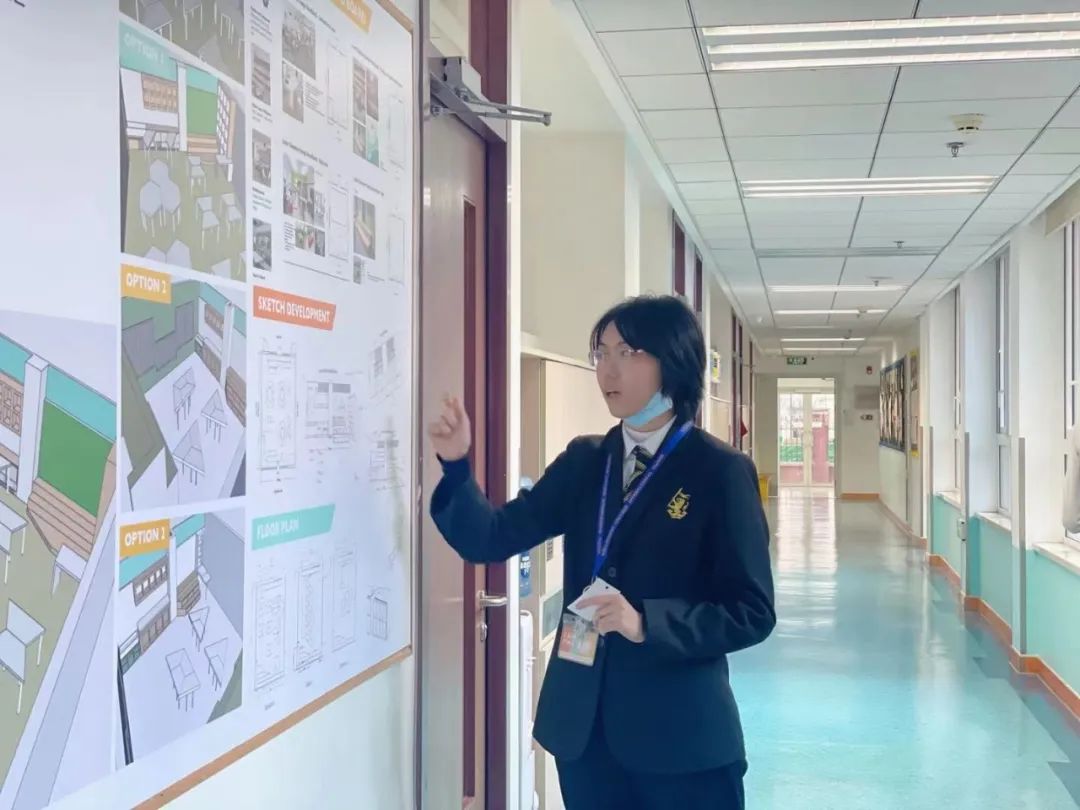
Presentation of Lucy and Astreae
Design Drawing
Design drawing and renderings are an important way to show a designer's creativity and ideas, and it was a new challenge for us as well. Compared with the creative drawing that we learned in A Level Art lessons, design drawing requires us to combine simple drafts and technological software to present the idea of the design clearly. Therefore, those who were not involved in the design process are able to see through these drawings and what the designer's ideas would look like when they were put into reality. Ms Li explained and showed us how to do it patiently. After a great deal of practice, we started to get the hang of it. We began to separate jobs to finish the renderings needed during the first step presentation, including sketches, 2D floor plans, 3D product effects and renderings.
Demo
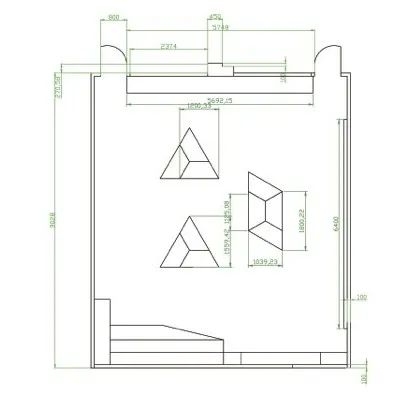
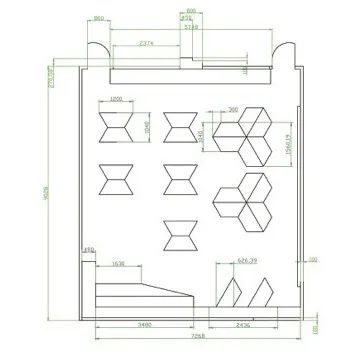
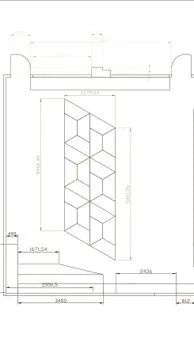
CAD Demo from Tony
Proposal
Time flew by, but we finished our designs gradually during the 12-week lessons. During the last lesson of the Michaelmas term, we were given the opportunity to present our primary plan to the Head of Junior School and some other teachers and our design was recognised by the teachers. Finishing the whole design process in such a short time was a very achievable thing for us.
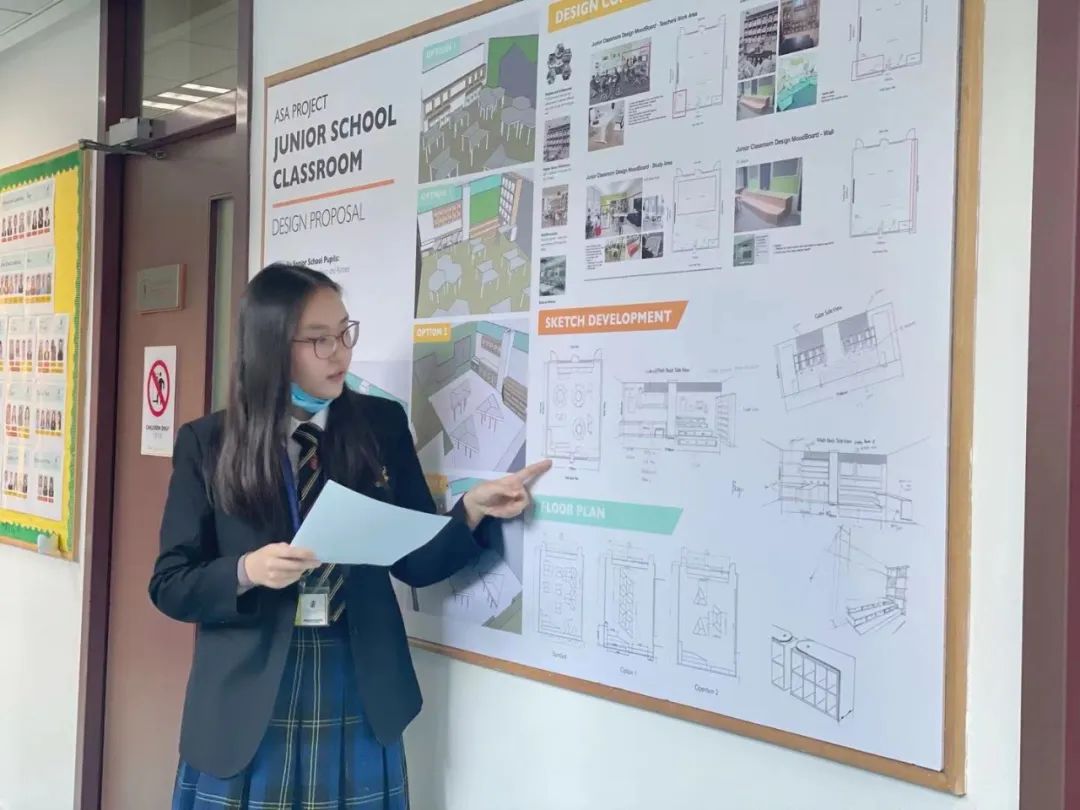
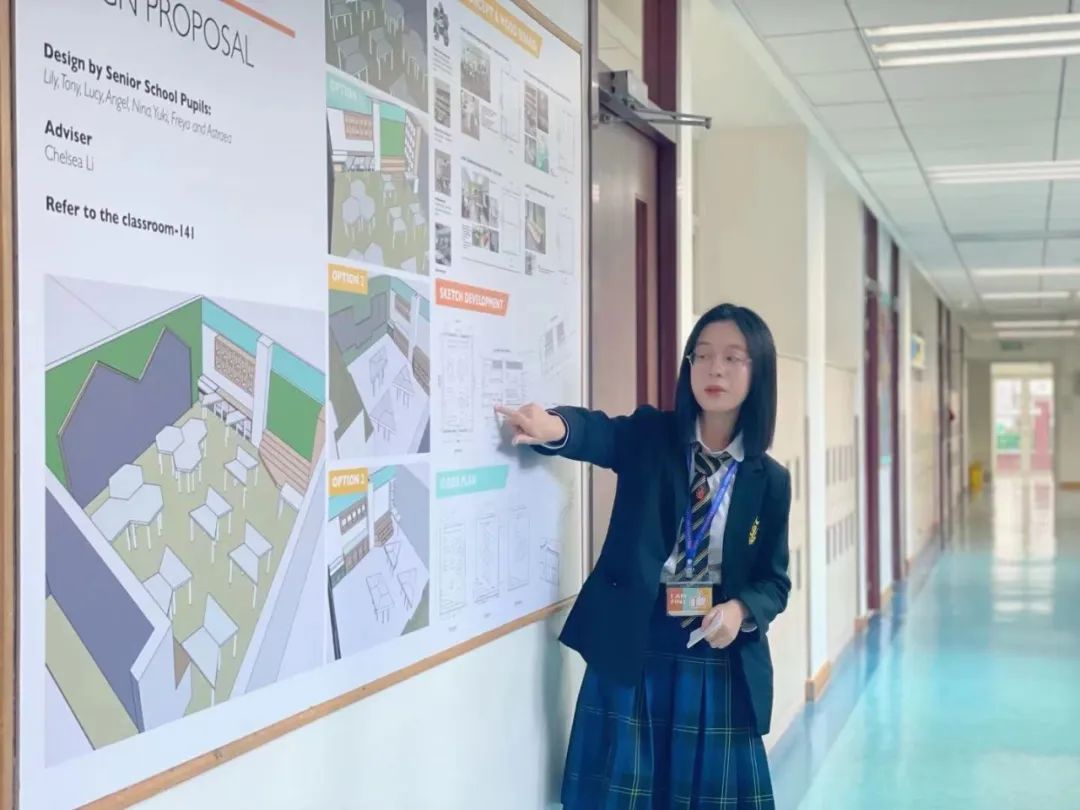
Freya and Nina's Presentation
3D Effect
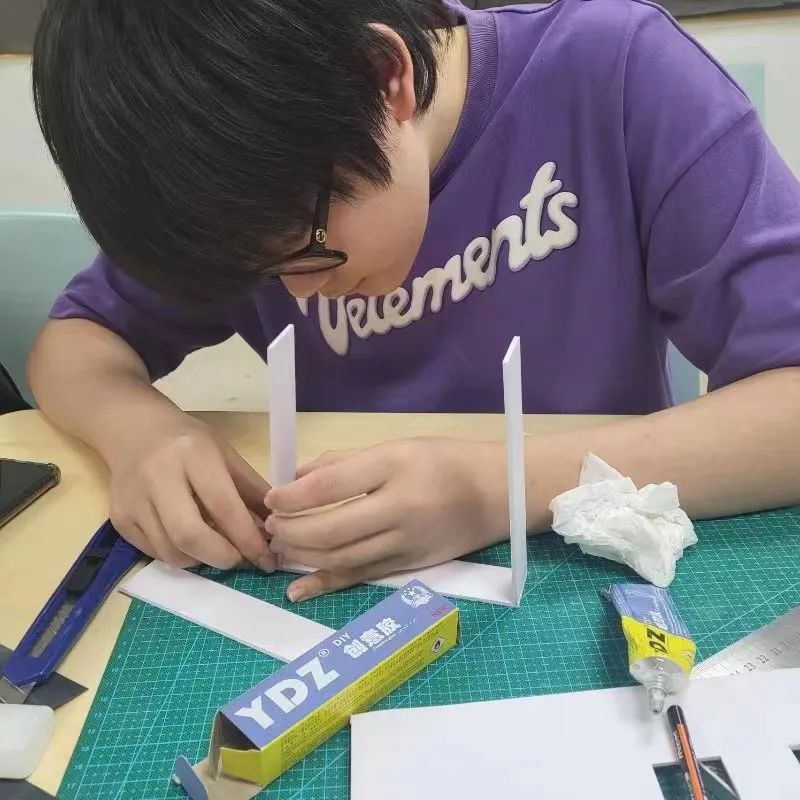
George making the model
Just like life is not destined to be smooth, the difficulties we came across helped us develop our confidence and will. Because of the outbreak of Covid-19, we had to turn to online learning in the Lent term. It brought a lot of unpredictable challenges to our project as well. After ensuring the materials needed to make real models, we separated our work quickly and took all the time we could make the final model. During that period, some pupils who were interested in our activities but not in our ASA also joined us, increasing the model-making speed. Before we could go back to school, most of us took the unfinished parts we were in charge of to home to continue our work. Our efforts finally paid off. When the Summer term drew to an end, we finally finished the whole project, adding a fitting conclusion to our one year-long study practice.
This operation is guided by professional teachers. Do not try this at home.
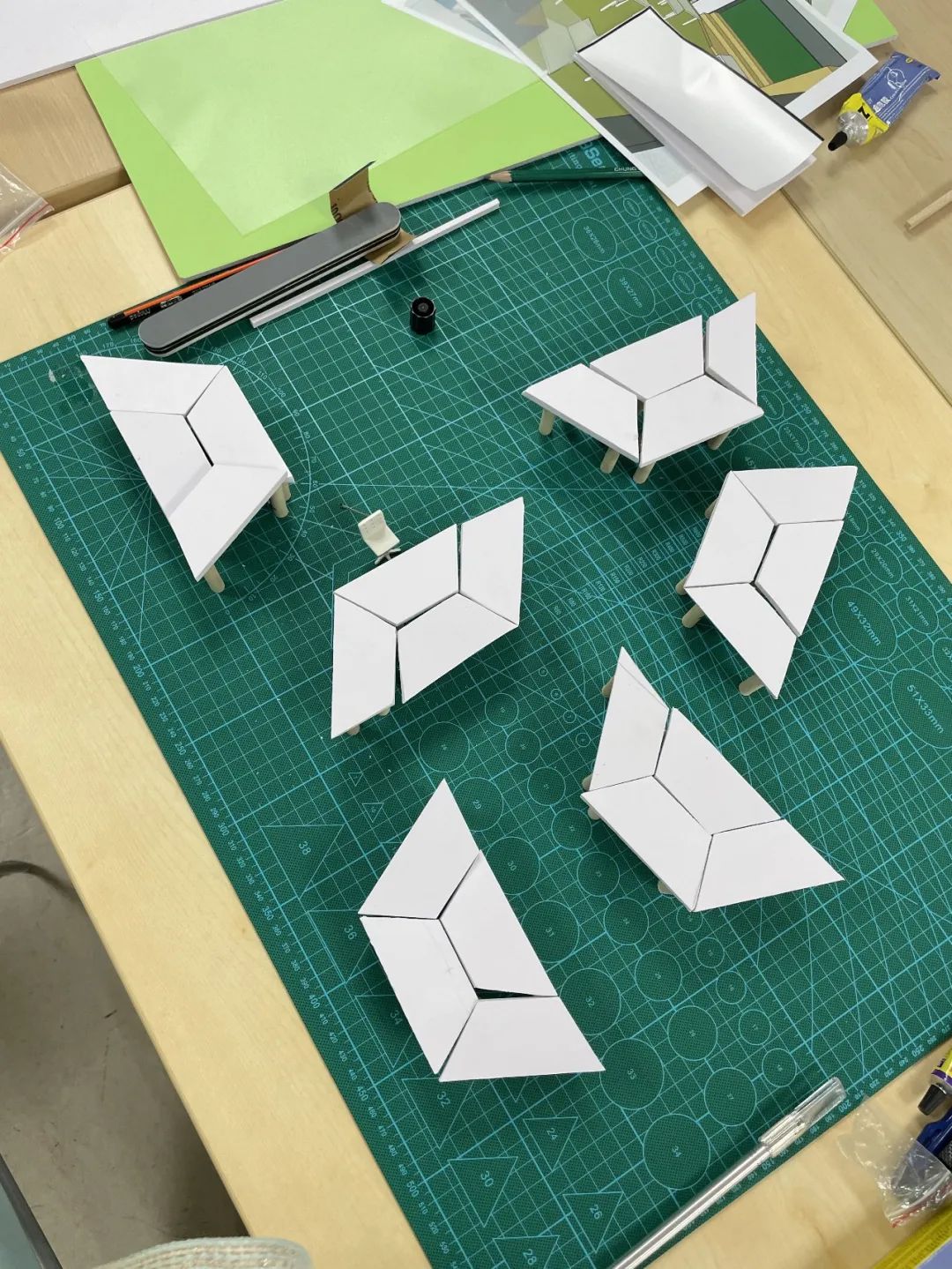
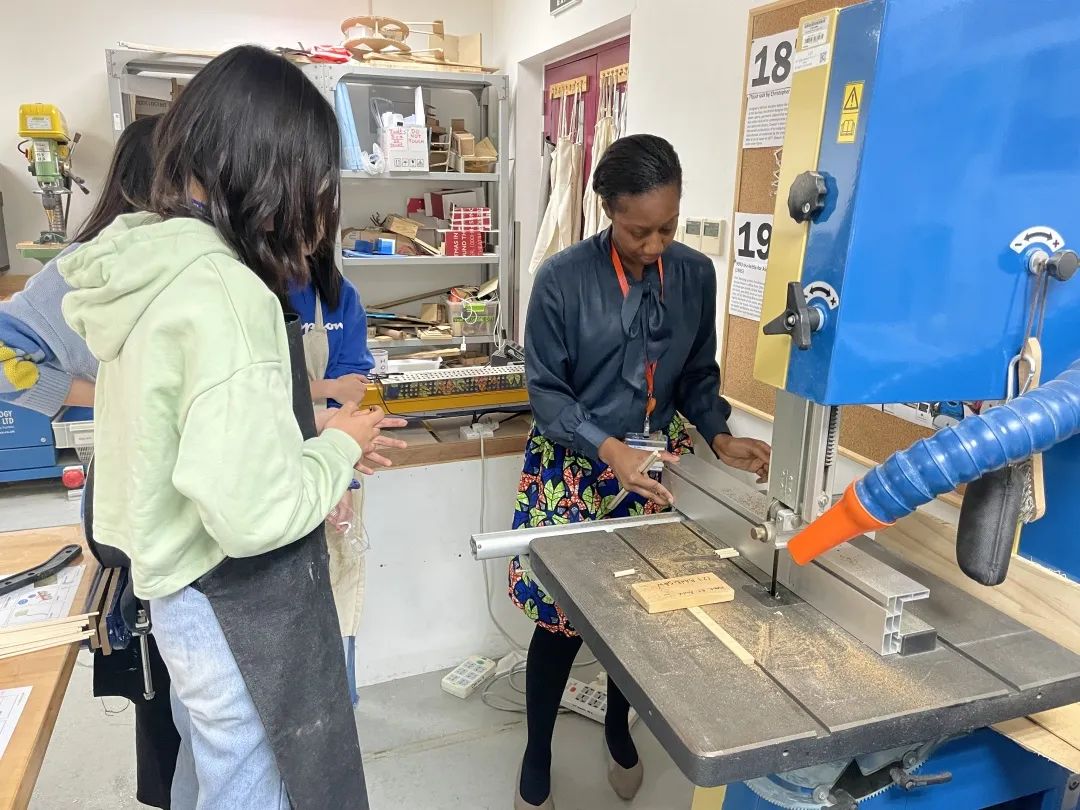
The model-making process
When we saw our design model displayed in the corridor outside the DT classroom, everyone in the group was very excited. Looking back on the experiences together during the ASA, I think I will never forget how I sketched the renderings around the table with our group members and how we fought for our target.
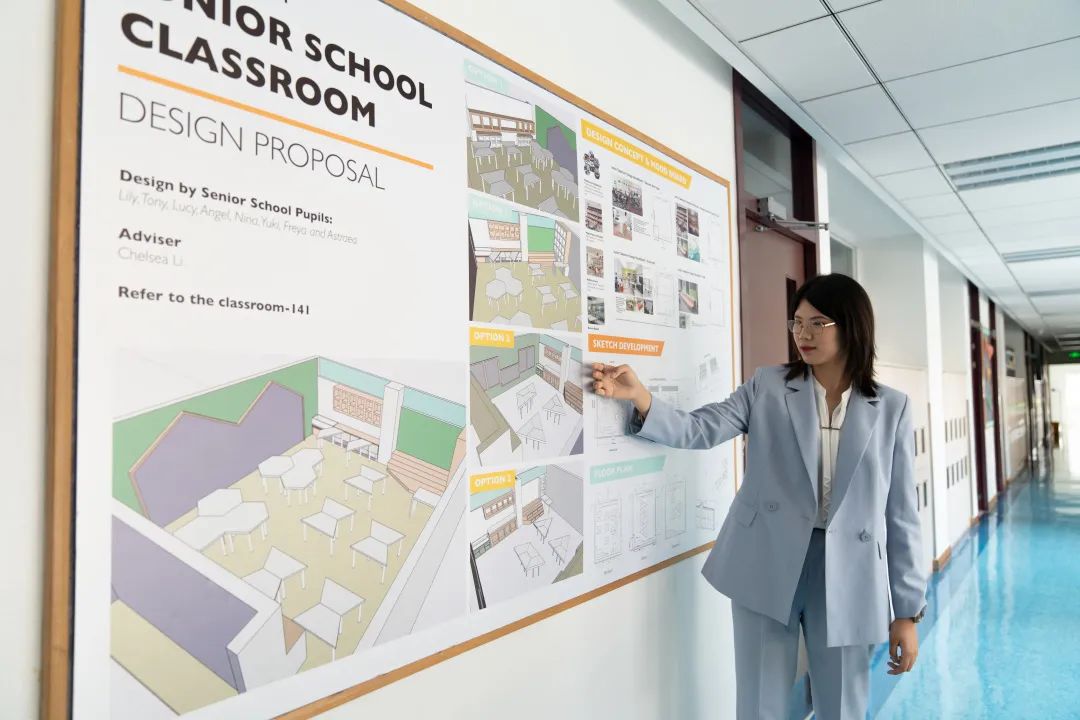
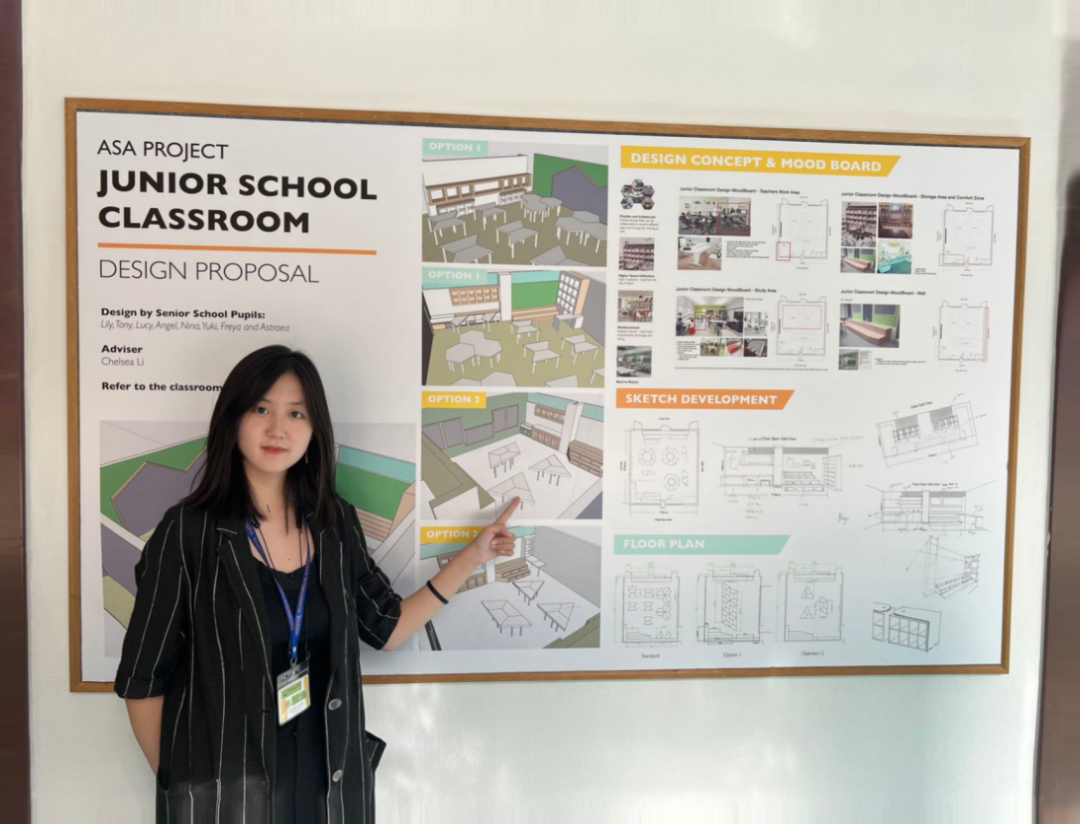
Lily and Yuki's Presentation
Feelings and Gains
Through the “Design the Junior School classroom” ASA, I became even more confident about the choice of my undergraduate degree course in the future. During this one-year challenge, I felt very excited and full of energy and even forgot to sleep or eat when I think about the designer’s position to use my brain and creativity to solve problems. At that time, I confirmed that I would like to work in and explore “design".
Chelsea Li
ASA Teacher
Our project last year was to design the classroom for the Junior School that is most suitable for teaching and learning based on the current design. We also combined what the pupils learned in their DT class to present a design model of the classroom in the end of the term. This project was rather challenging for our Senior School pupils and its aim was to help the pupils who are interested in design industry to broaden their horizons and learn more about the different types of design so that they can have a clearer vision of what they want to achieve when choosing a degree course in the future. To let the pupils have more actual working experience, we introduced this project. The pupils had the opportunity to learn how to meet the needs of the client in a real-world situation, while at the same time enjoy designing and develop their teamwork skills. They fully understood the project, showed their creativity in sketching and hands-on practice. This ASA was a successful practice activity for our pupils and we are looking forward to the new project of this academic year.
Final Demo
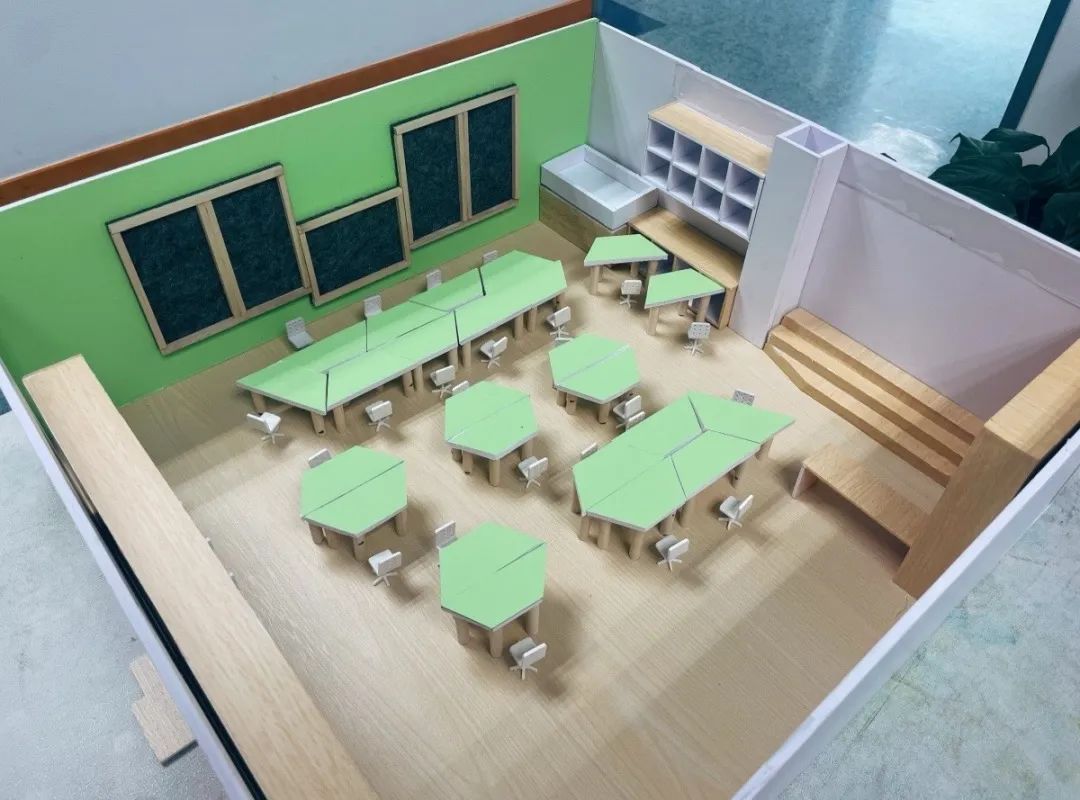
Related Articles

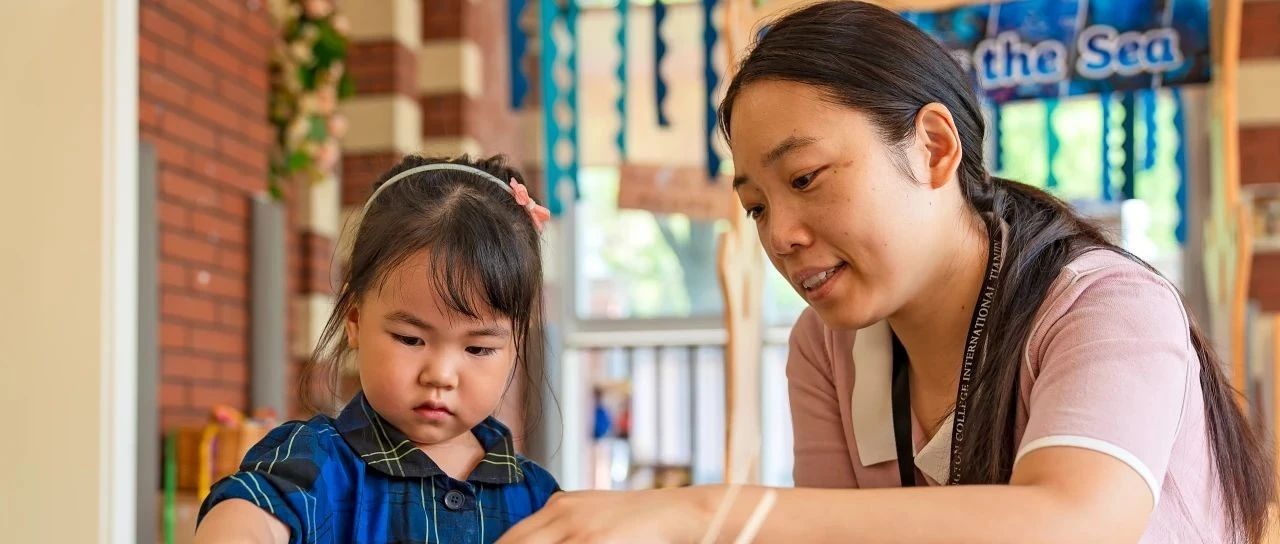







 Channel
Channel 
 Linkedin
Linkedin  Facebook
Facebook  Ins
Ins 

